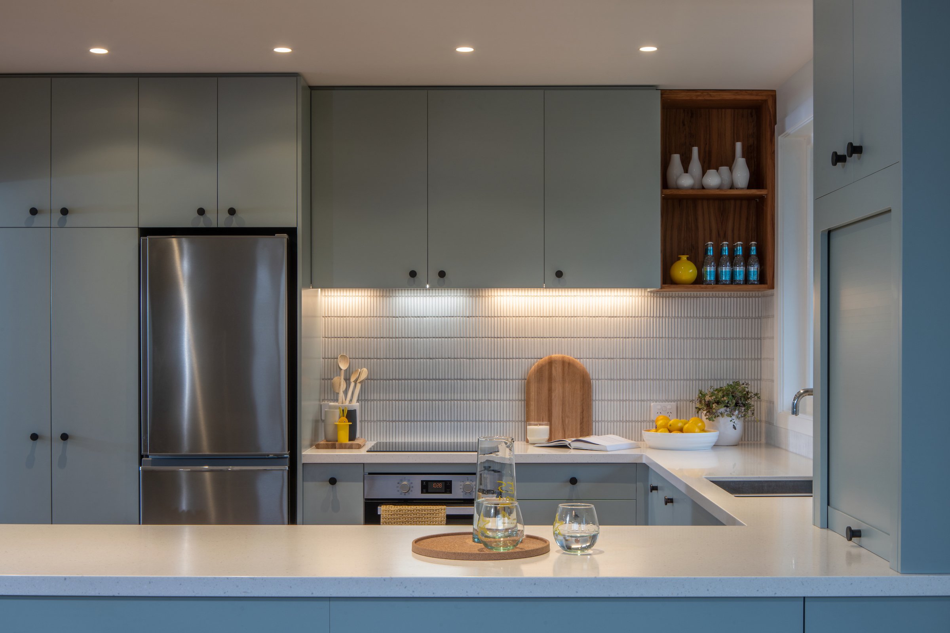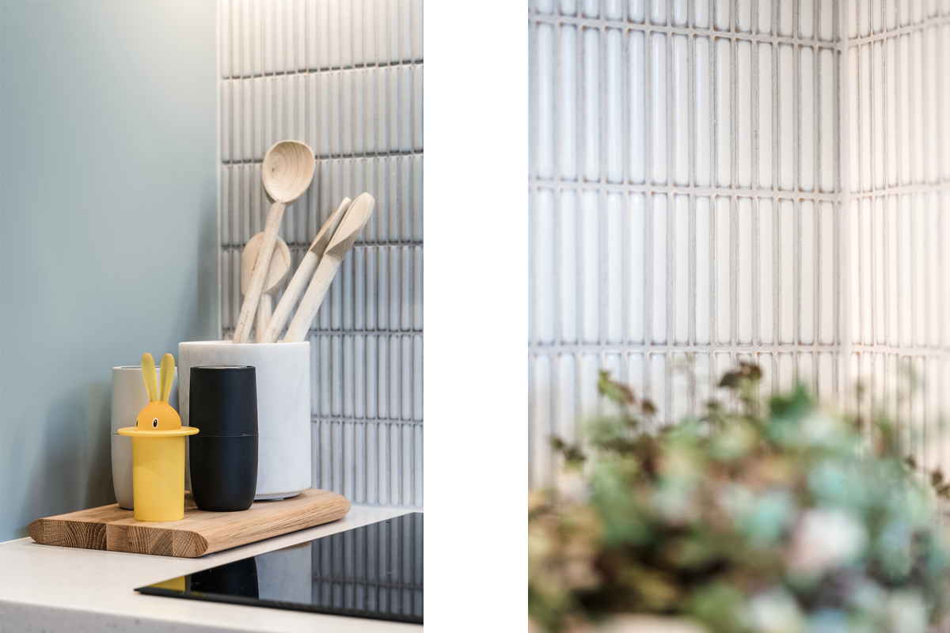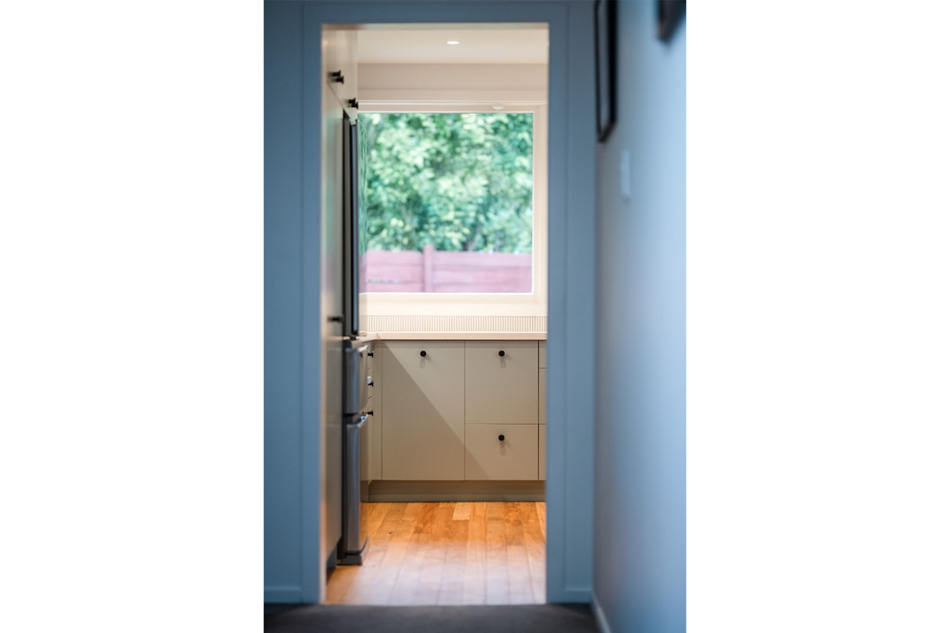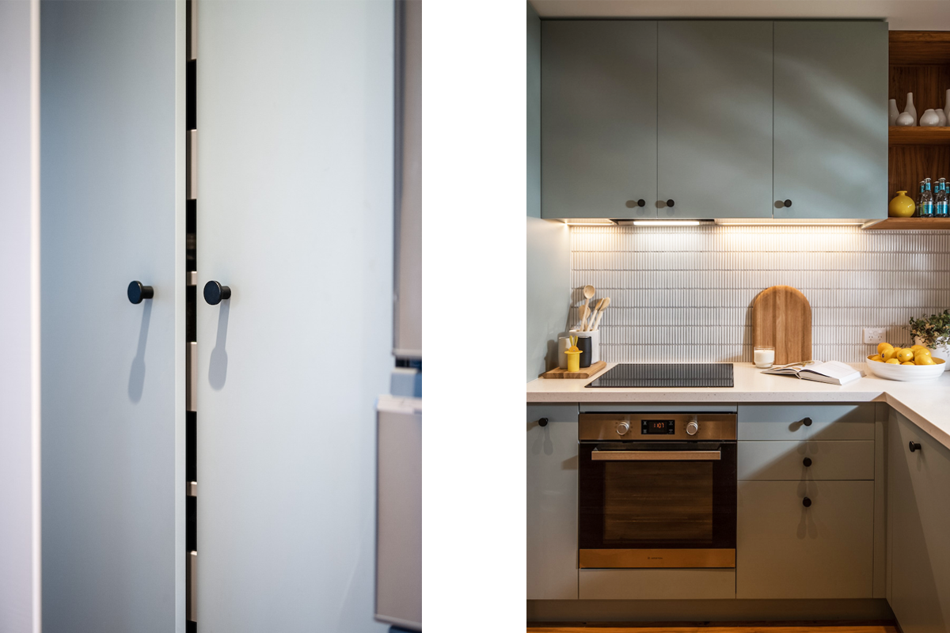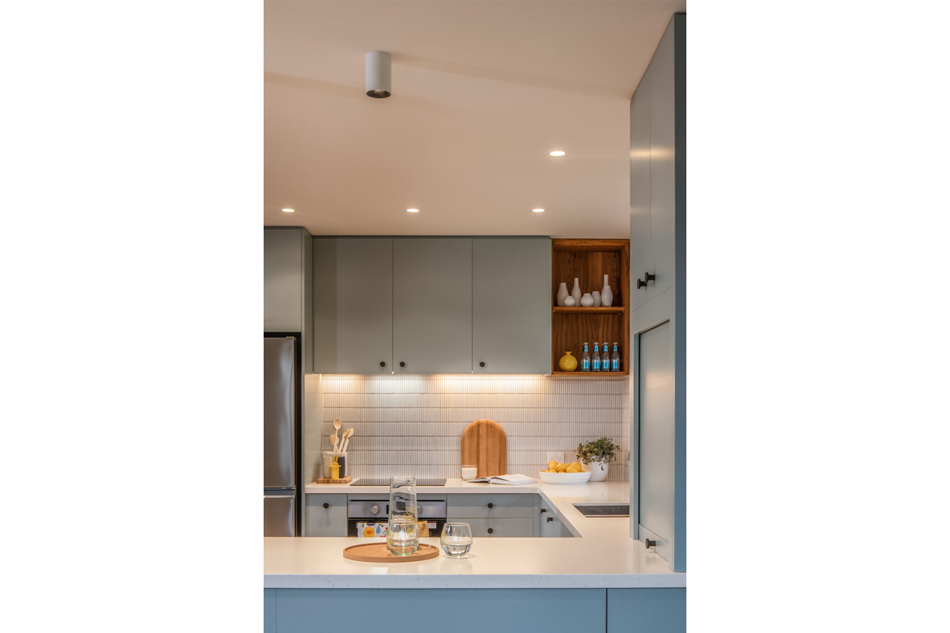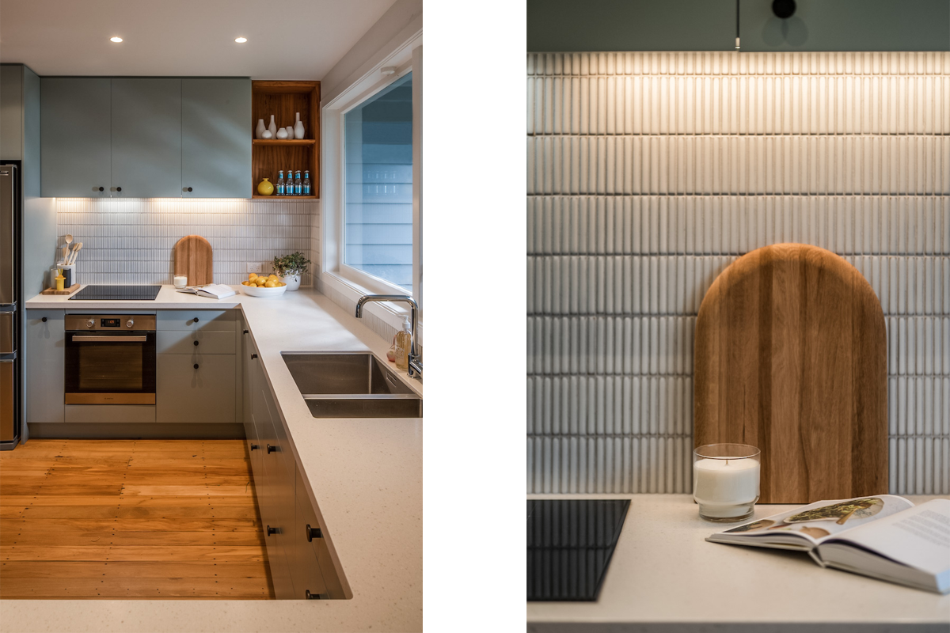Brooklyn Kitchen
Brooklyn Kitchen
A lovely mid-century home high atop the Wellington suburb of Brooklyn was the scene of this kitchen re-design.
A measure of interior architecture went into the project’s spatial design. Structural work was applied to remove a wall separating the kitchen from the dining room.
Engineers also removed a large dividing beam to further unlock the space. An adjacent doorway was closed off to create a more natural flow of passage.
The blue-grey colour palate was complemented with bronze handles and eye-catching finger mosaic tiling.
Lifting the old vinyl flooring revealed the wonderful timber, which was finished to a high quality.
Providing for a family of four, with two young children, the new kitchen needed to be functional and durable. CMID selected materials and products to suit, including appliances that could be positioned at a lower height so the kids could make use of them as well.
The spacious new kitchen’s warm and inviting personality lends itself perfectly to its role as the heart of the family home.
Photos by Andy Spain.
