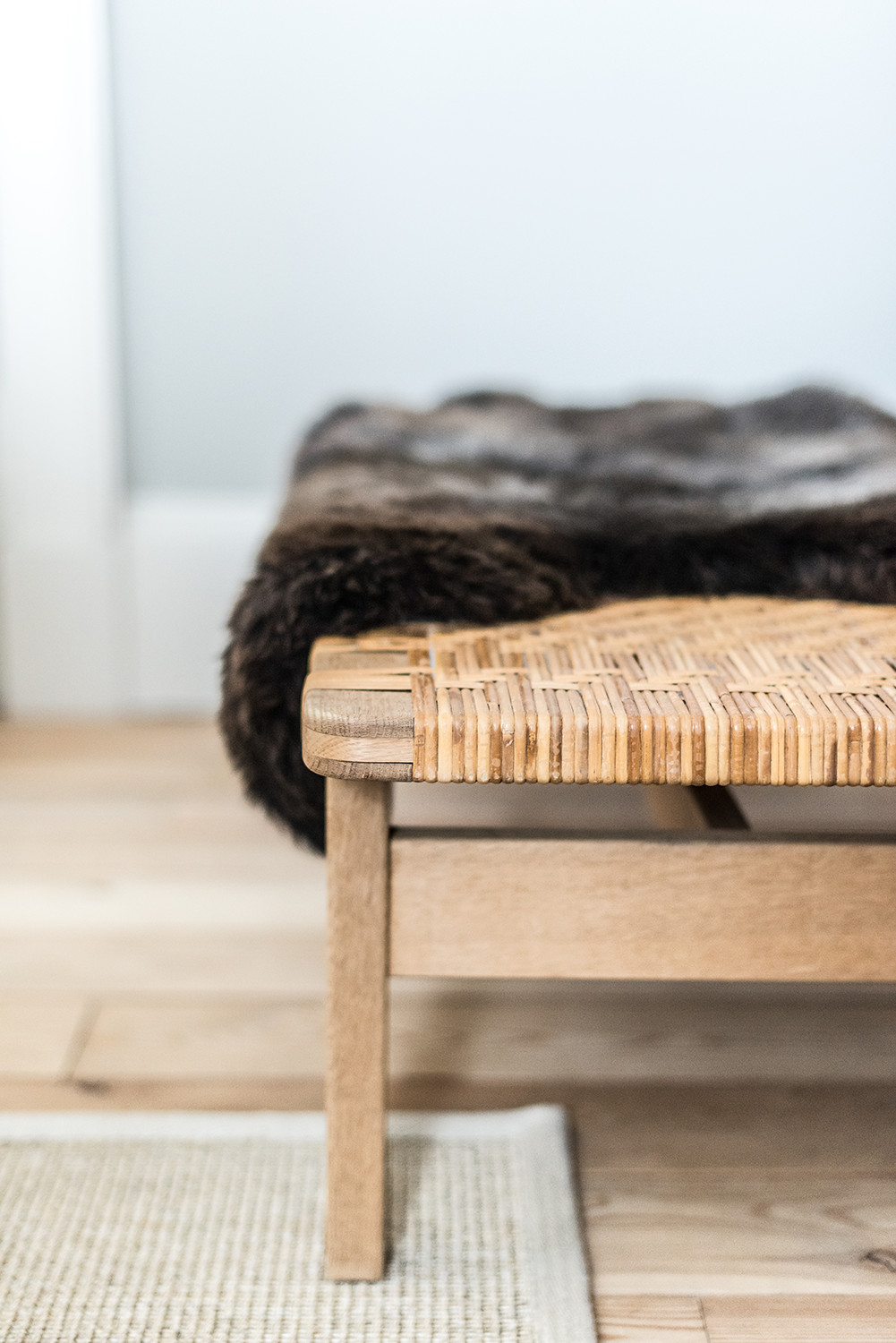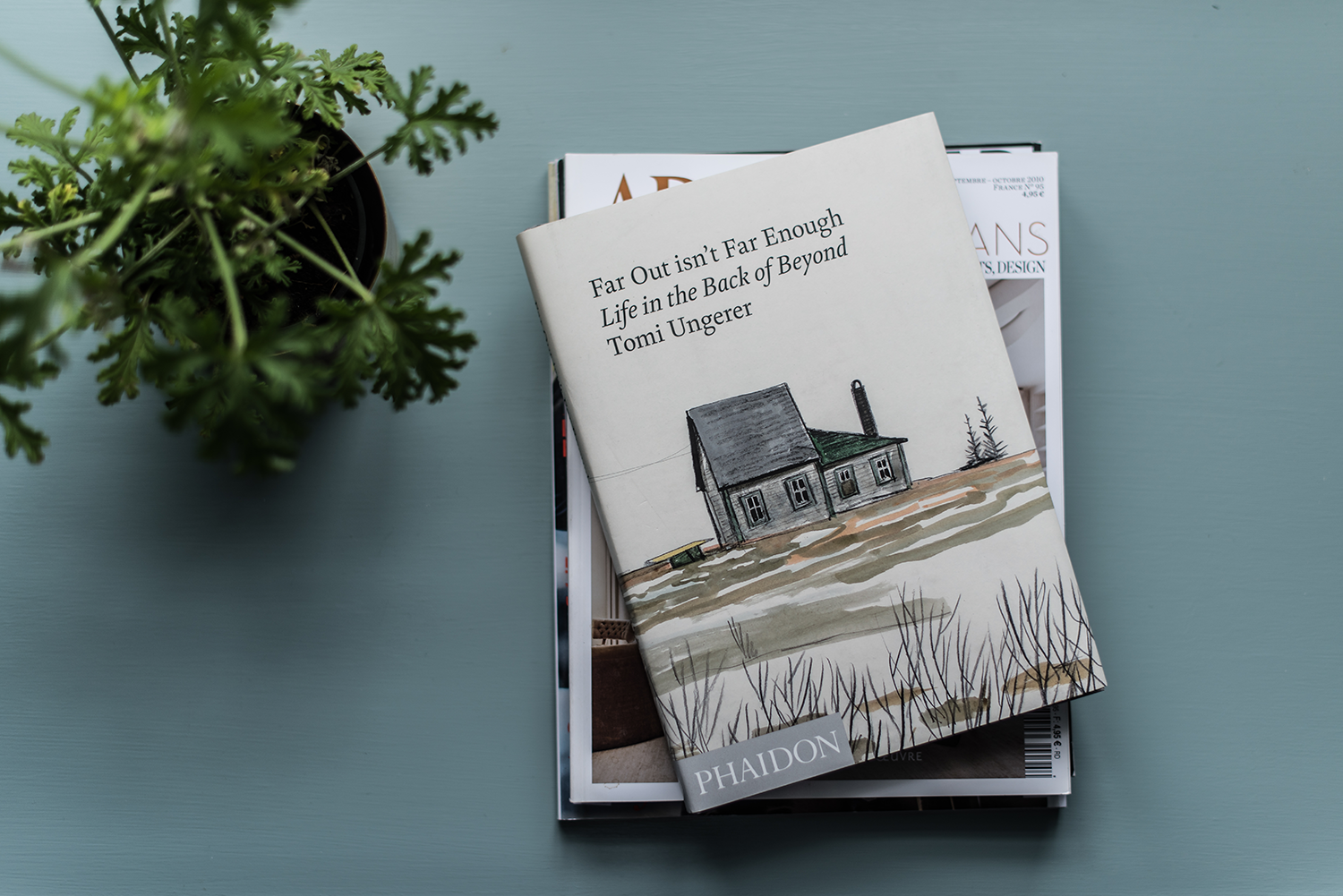Scandi Meets Scot: Part I
Scandi meets Scot: Part I
Note: This article was first published in 2017 for the old CMID blog as part of a ‘Where I Would Like to Stay’ series. Charlotte and I talked with the Swiss interior designer involved in work to restore Killiehuntly Farmhouse and its sister retreat, Kinloch Lodge - both located in northeast Scotland. A Danish couple owns both retreats, and their design heritage came well into view throughout the design process.
We will start with Killehuntly before moving on to Kinloch. These articles are in keeping with The Interior Dispatch’s formative idea of exploring the wider world of good interior design.
Welcome to Killiehuntly, a 1,620-hectare rural estate in the Scottish Highlands that dates back to 1603.
In 2011, a Danish married duo of Anders Povlsen and Anne Storm Pedersen [NB: now known as Anne Holch Povlsen] bought Killiehuntly located within the UK’s biggest national park, the Cairngorms in the northeast of Scotland. Anders and Anne quickly put into effect plans to develop their new purchase into a well-appointed retreat.
Anne was the design lead for Killehuntly. She recruited her friend and fellow interior designer Ruth Kramer to aid in developing the estate’s principal dwelling, the farmhouse. Drawing on Anne’s provenance, they sought to install the traditional Scottish farmhouse with elements of contemporary Scandinavian interior design. This included introducing modern and functional interiors without diluting the customary feel of the house, and using lighter yet warm tones to lift the space while helping to keep at bay the hard northern winters.
Quite naturally, Anne and Ruth coined their style Scandi-Scot.
This mix especially appealed to Charlotte’s own Swedish and Scottish ancestry. “Given my background, how could I not be taken by this property,” she notes.
Ruth is a Swiss national, who herself owns a small, personalised retreat called Brücke49 – in the Swiss village of Vals.
She says that before Killiehuntly’s restoration, the whole farm needed re-building.
“We kept the original layout and used an architect who specialised in restoring traditional houses – keeping the character, but modernising the features”, says Ruth.
That architect was Nicholas Groves-Raines, who has an award-winning architecture firm in Edinburgh. Groves-Raines worked with Anne and Ruth to restore the buildings at Killiehuntly using local and natural materials. To summon the past, traditional building skills were employed on the project to revive the building.
“The house was an empty shell waiting for life,” says Ruth
“Given my background, how could I not be taken by this property?”
Ruth and Anne are a formidable team. According to Ruth, they have been working together as colleagues for years and share the same feeling and aesthetics.
She explains that a key goal was to introduce a more feminine aspect to a heavy masculine property in origin and bearing, further encouraged by the surrounding rugged countryside.
Ruth: "what we wanted to achieve we knew from the beginning but many roads lead to the final result".
The project called for mindfulness to acutely understand each room from a design perspective.
The interior designers judiciously sourced materials and carefully curated each room to find the right Scandi-Scot touch.
"Anne and I made a mood board for each room. We wanted to have something made in Scotland [all the beds are] blended with something Scandinavian. Timeless with a lived-in feeling; beautiful but not complicated", says Ruth.
Working in an isolated setting did not seem to deter the two designers, who demonstrated stout hearts in the face of logistical and supply challenges. "We had the most wonderful team on-site, who know the people we can use. We experienced that some items did not arrive because the destination is far away when sending things from Denmark", Ruth says.
In connecting with the immediate natural world, Killihuntly’s owners and designers named the four bedrooms in the farmhouse after the trees found on the grounds of Killiehuntly.
Ruth is particularly fond of the Birch Room. "I can work so creatively in there with the view over the meadows. I also love the Papa Bear Chair in the Sitting room, the Trine Søndergård pictures in the entrance, and the look of the quirky mirror in the dark Lounge."
All this is in support of another aim of the designers to have Killiehuntly appeal to both nature and design-loving people. According to Ruth, the idea is "to make a home for them where they can relax but also work and get inspired if this is what they need. Down to earth, with an invisible but truly felt luxury."
CMID thinks they have hit their marks beautifully and Killiehuntly is a stunning piece of design set against a dramatic backdrop.


















































