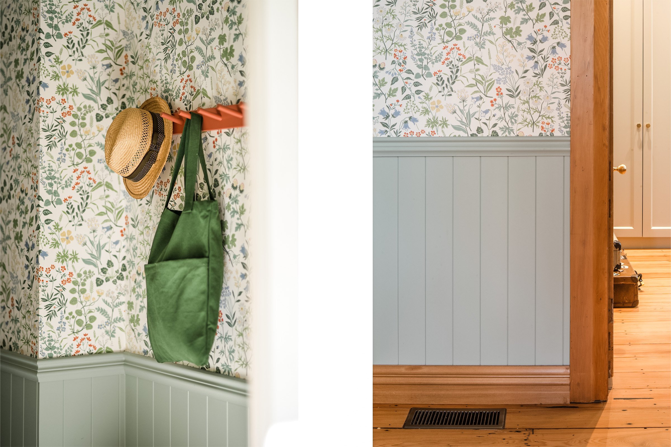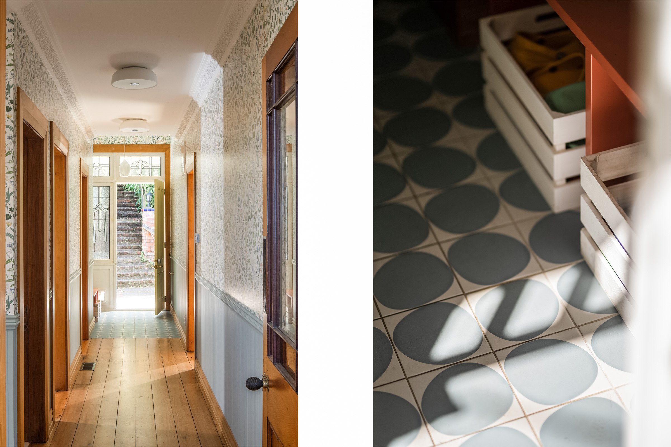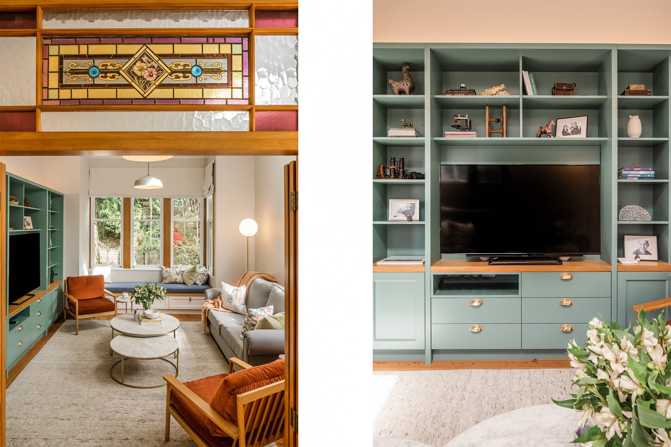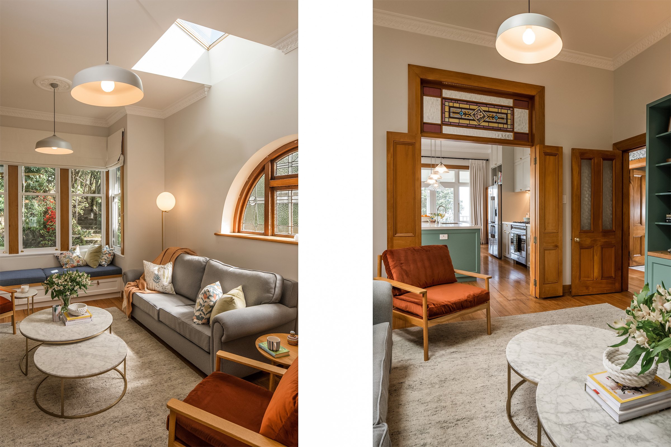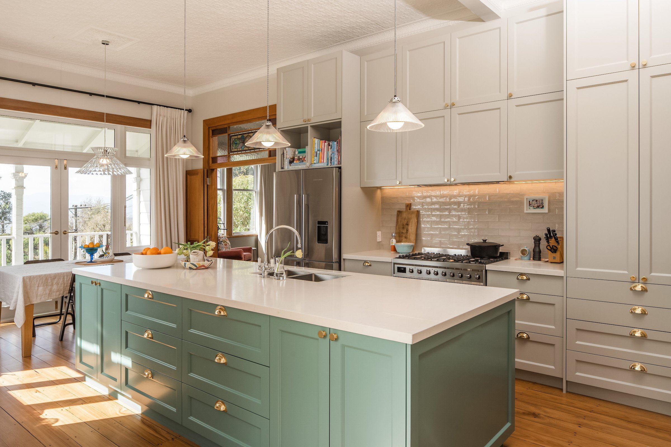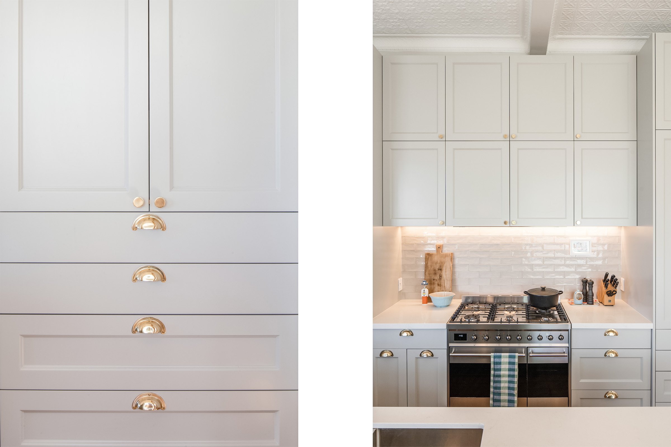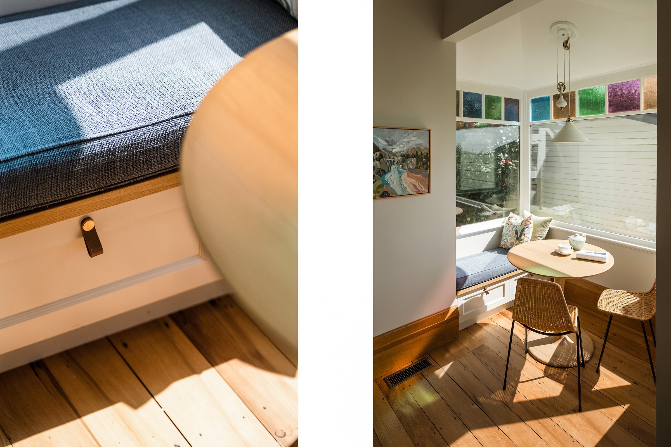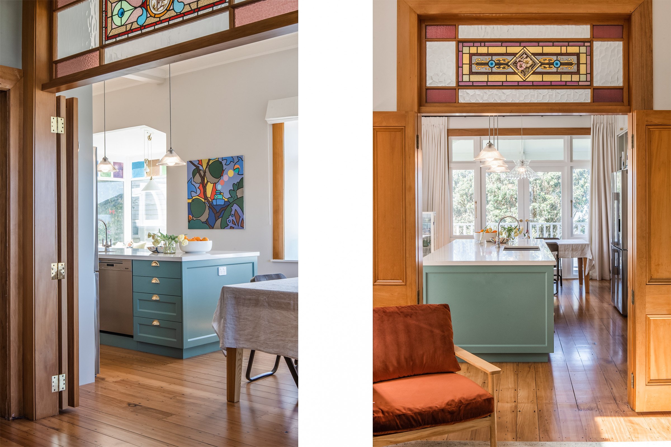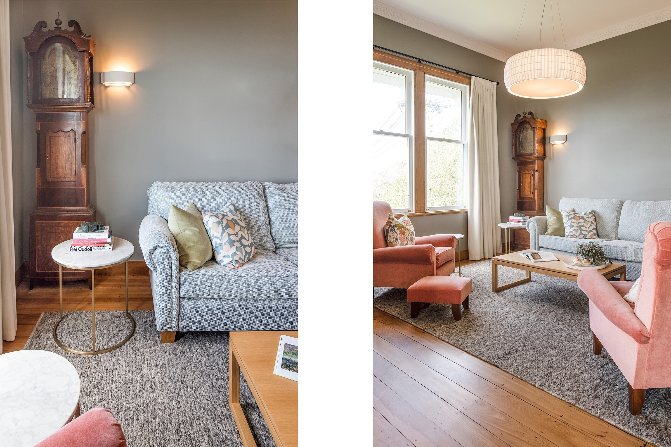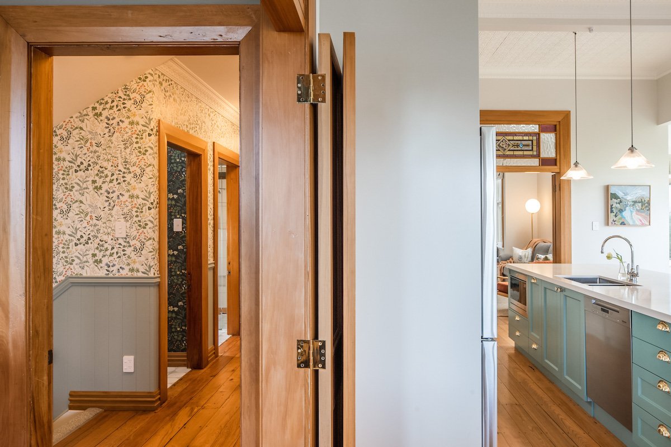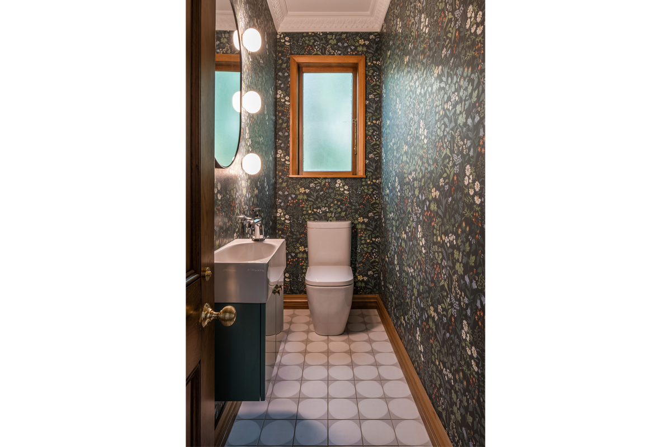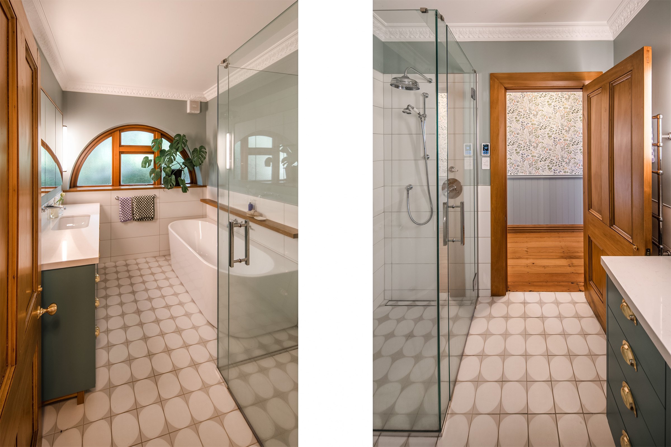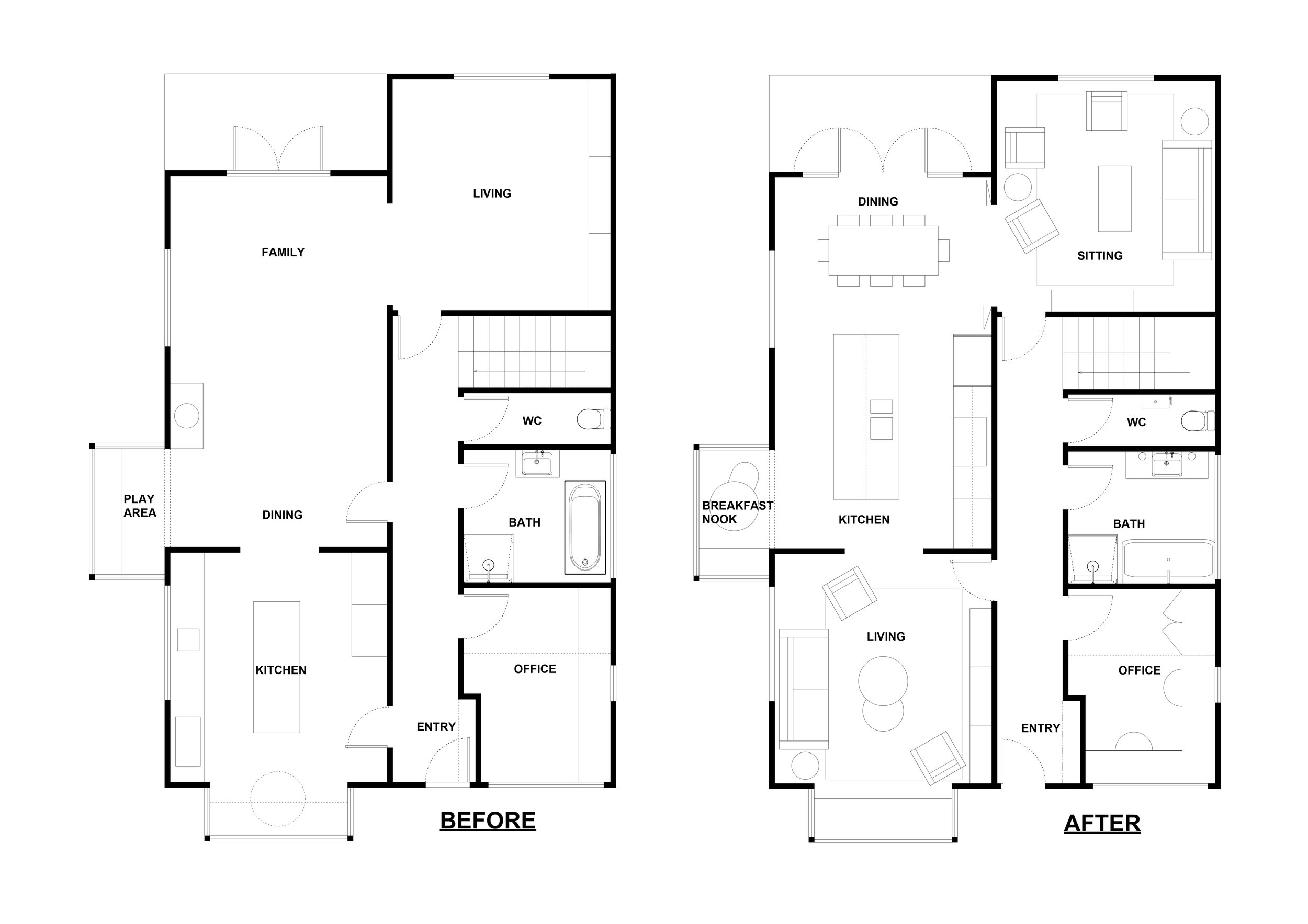Brooklyn House
Before and After Drawing of Brooklyn House
Brooklyn House
This extensive project in Wellington was a transformative one, requiring a major interior facelift.
CMID had earlier worked on a small aspect of the house, and we were delighted to be engaged again to complete the main part of this lovely character home.
And, there was work to be done as the original layout of the house was not especially beneficial to a busy family and their needs.
For starters, the kitchen wasn’t in an ideal location nor was it working very well. We solved this dual problem by moving the kitchen from its west-facing space and swapping it out for the new living room. The new kitchen/dining room resides in a more central space that was not well utilized prior, and it now works beautifully as the inviting hub of the home.
The kitchen area – which also includes a breakfast nook – can now be bathed in the morning and afternoon sun. CMID installed east-opening French doors with transom windows above to further summon natural light into the space.
To improve circulation and flow, we blocked two doors and moved another in a hallway that is now decked out in a splendid Swedish floral wallpaper.
CMID also re-did the main bathroom, separate WC (equally adorned in notable wallpaper), parental study and staircase. Upstairs, the team enhanced the attic-ambience by using tongue and groove panelling.
Ample storage and extra seating were needed with new window seats, joinery and a kitchen island doing the job.
The clients enjoy the colour green, so we cohesively introduced it throughout the design. Striking stained glassed and rimu timber details were retained and highlighted to honour the house’s heritage.
Photos by Andy Spain.
