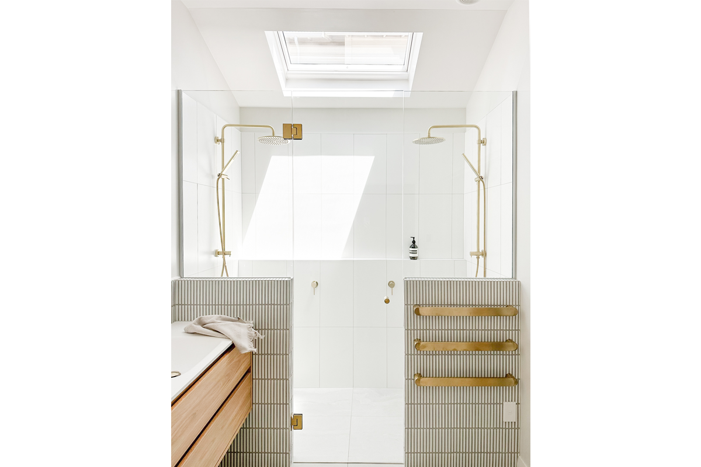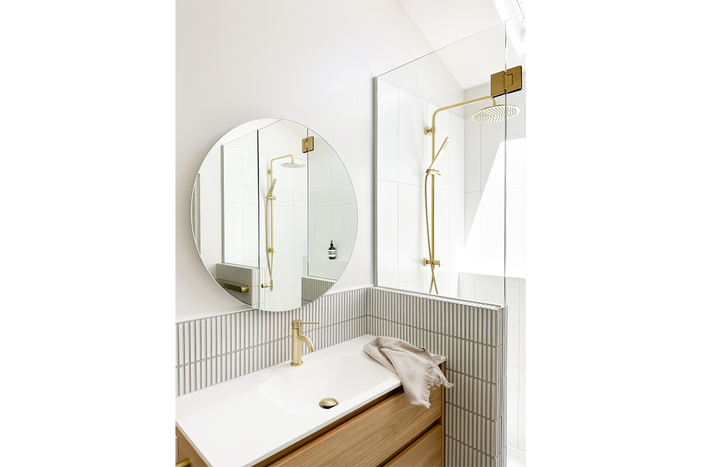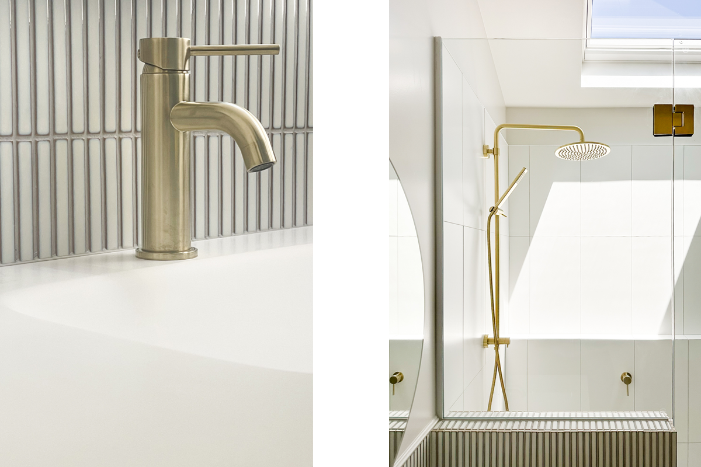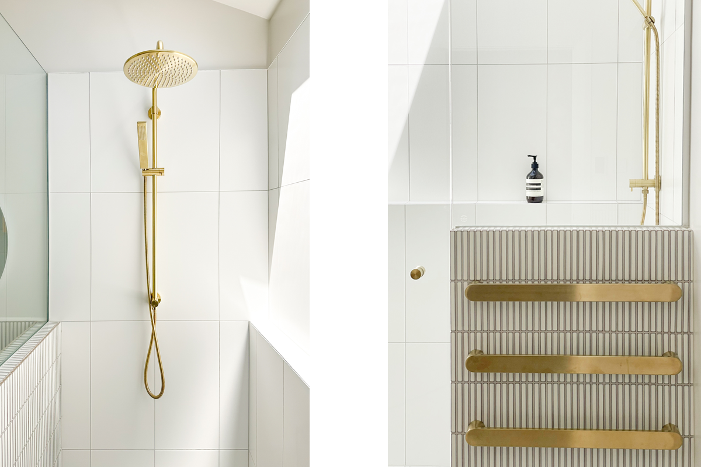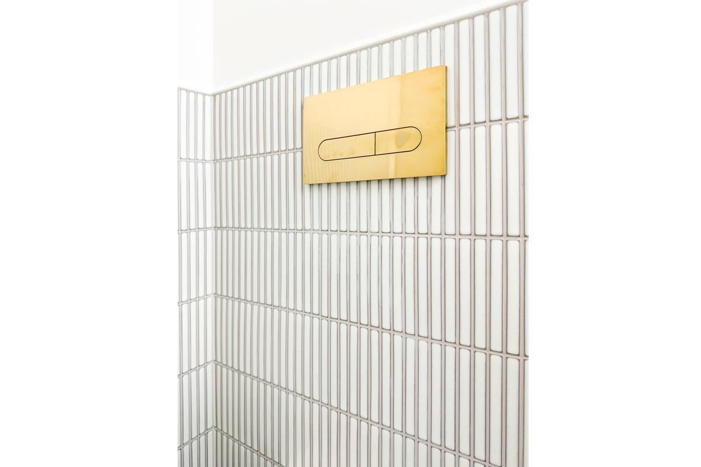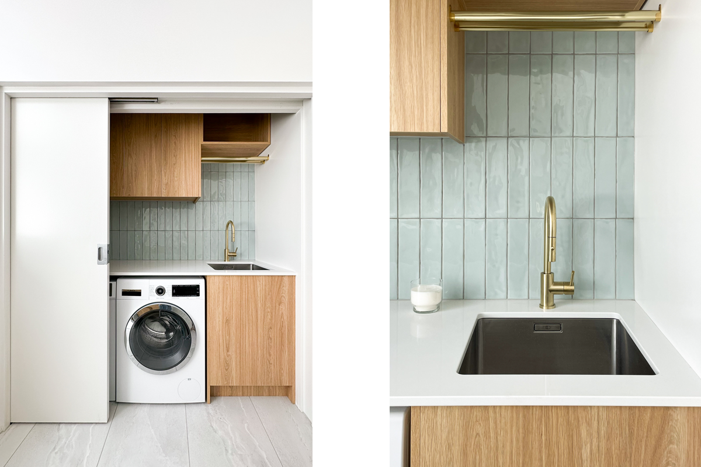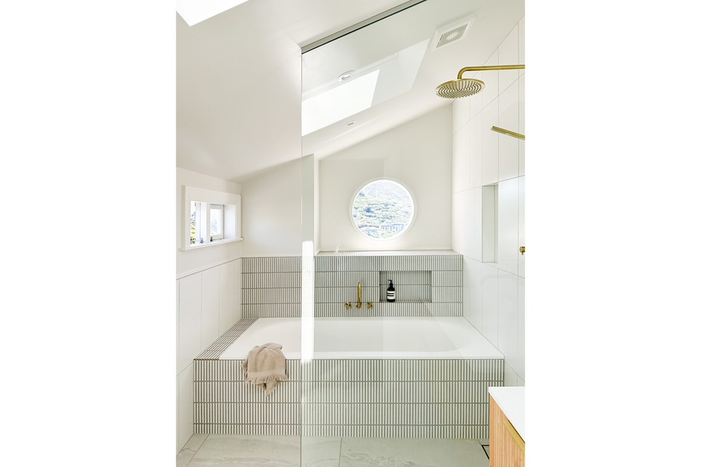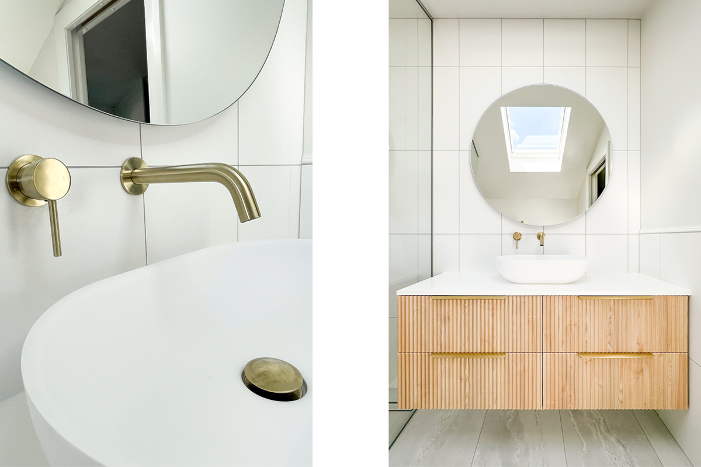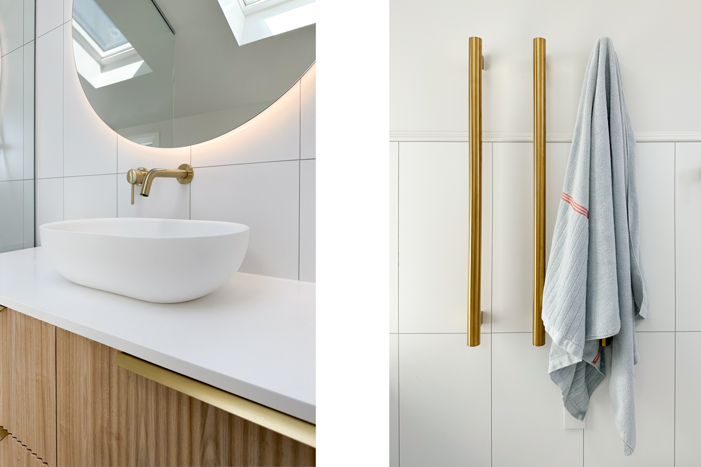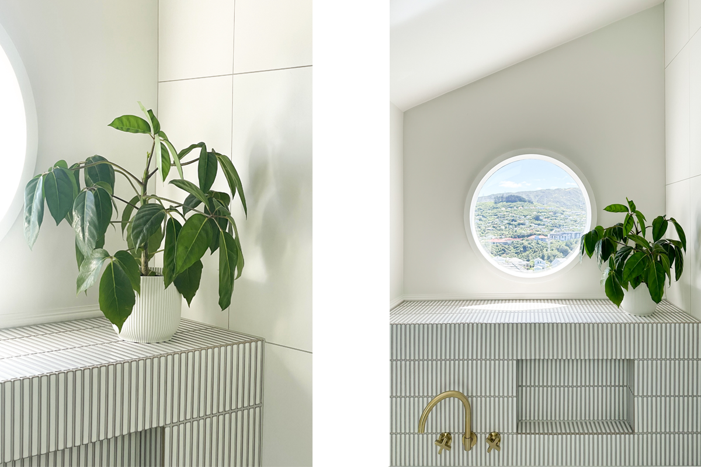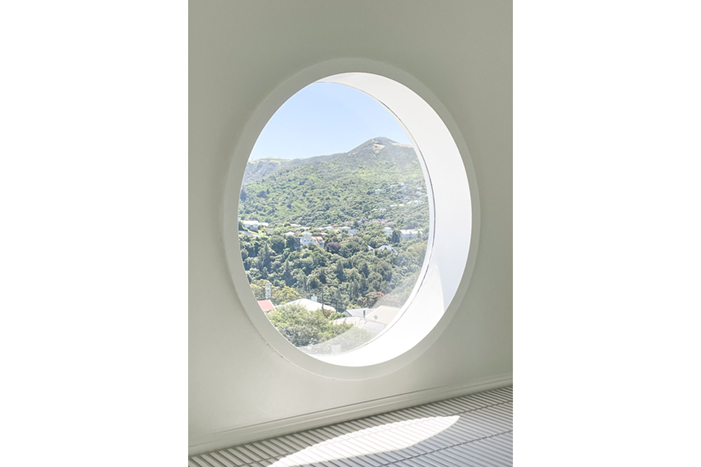Wadestown Bathrooms
Wadestown Bathrooms
This stylish and contemporary CMID project speaks to all four of our studio’s core values: harmony, function, creativity, and well-being.
In transforming this bathroom, laundry, and ensuite, we tied the spaces together by using the same colour tones and tile selection. Pairing brass plumbing and timber finishes provided a common texture and warmth, while the luxury soft white natural stone-look floor tiles (detailed with a subtle vein movement) added a collective depth of refinement.
Function was paramount. The appliances were reconfigured for easy use in a laundry that can be hidden from view. The main bathroom (which has the laundry attached) is the domain of three active boys meaning it must be robust to withstand their combined efforts without discarding permanent touches of style. A new skylight was added to the main bathroom and the existing circular porthole in the ensuite was enhanced to provide more good looks and invite more light within.
CMID had to create a solution to deal with a bath side ledge that pooled water in the ensuite. The wall was built up to produce a niche that was impervious to offending water. Meanwhile, a new layout was developed for the main bathroom to accommodate a design standout and perfectly efficient dual shower set-up
Though the new bathroom, ensuite, and laundry occupy the same footprint as before, each has been enriched to promote the sort of functionality, calm, and sense of well-being that CMID always strives for in our work.
To bring the project to life, we worked hand-in-glove with the good and skilled people at iWillConstruct — a Wellington-based bathroom specialist.
Photos by: CMID.
