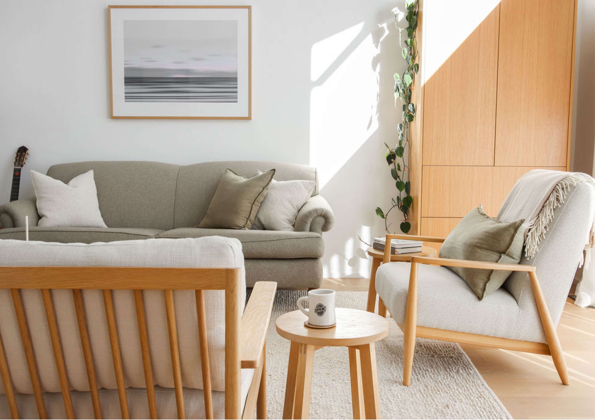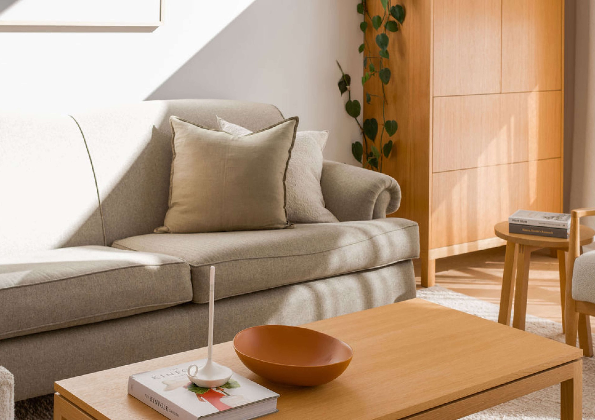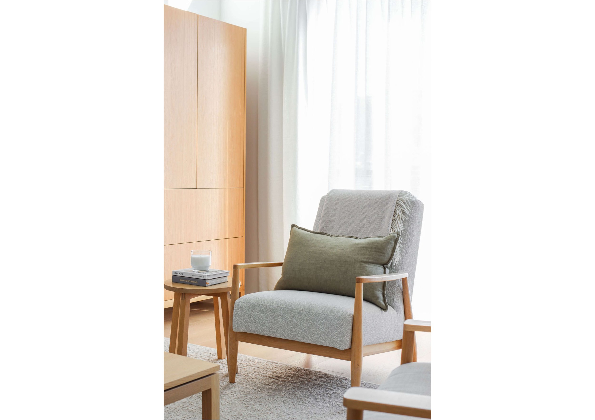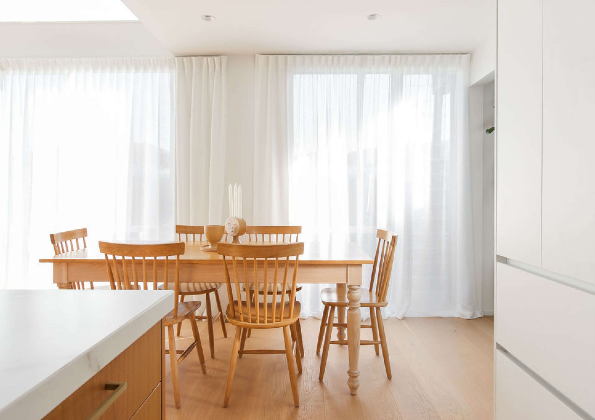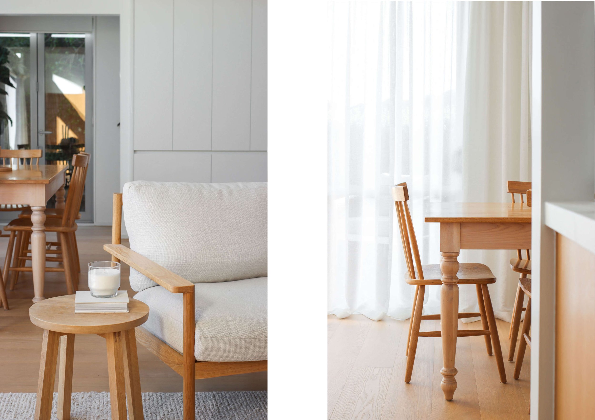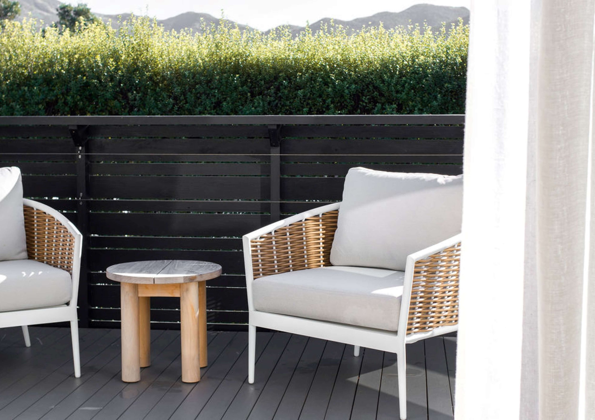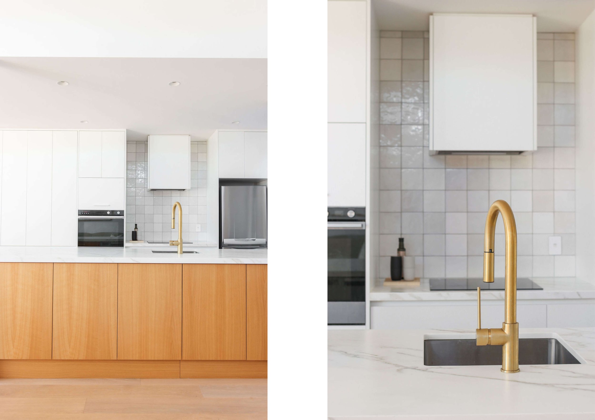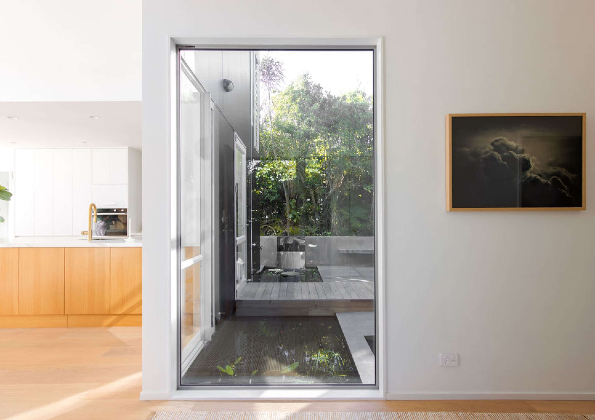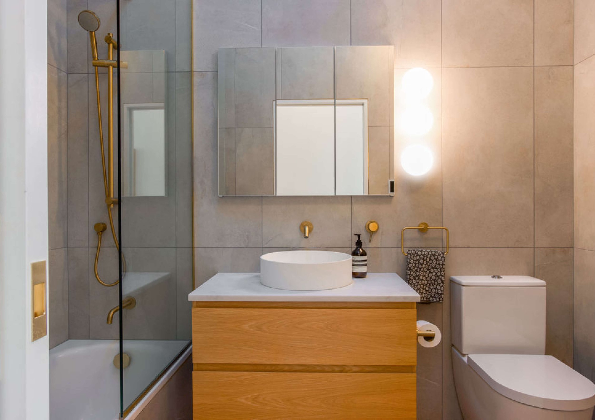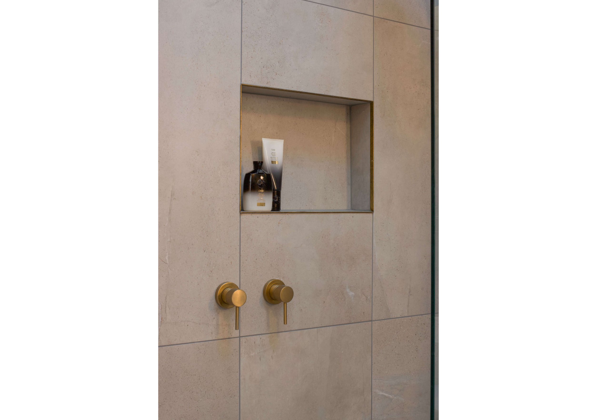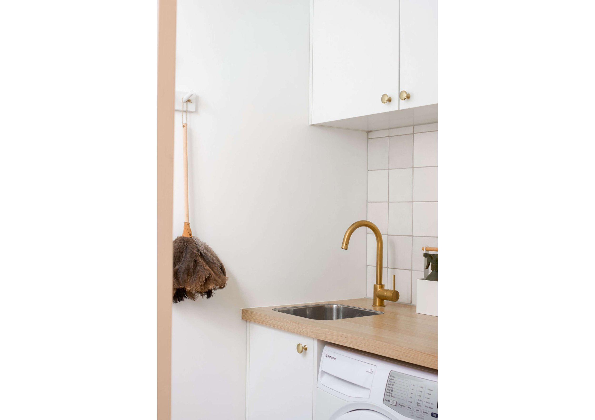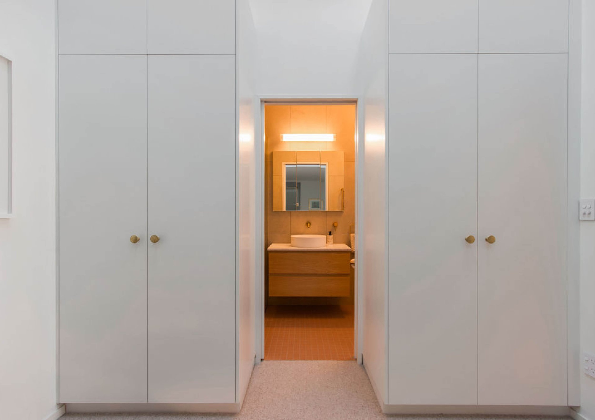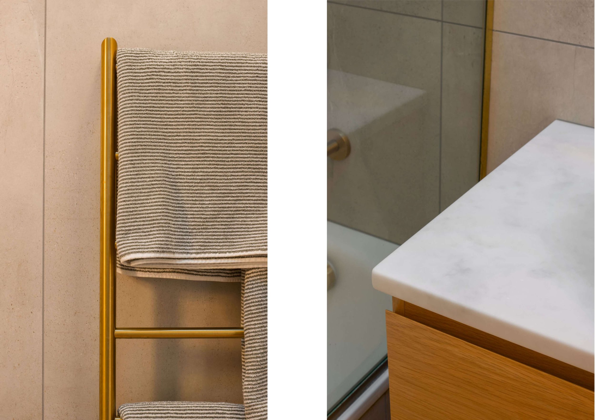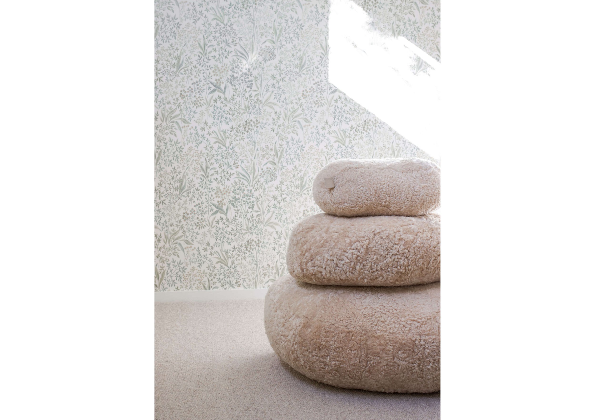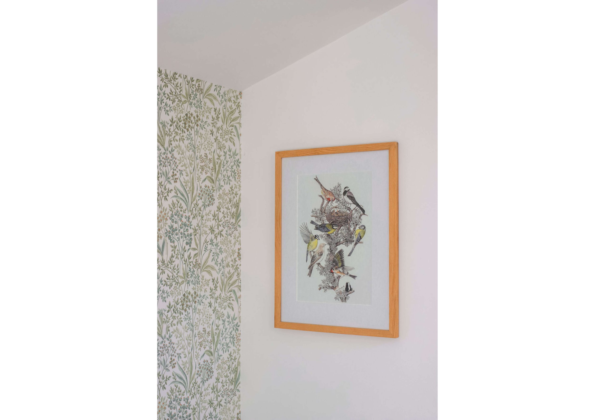Ngaio House
Before and After Drawing of Ngaio House
Ngaio house
This is the second project CMID has completed for the client having earlier worked on a smaller house. A larger home was now needed to better accommodate a growing family, so client once again sought our design services.
The project was a complete renovation, in which we cleared out much of the existing interior to create essentially clean canvas to work with.
We fixed the hallway and reengineered the kitchen. The location of the main bathroom was moved and redesigned. We revised the ensuite to account for two sizable storage spaces either side of the entrance.
Some furniture selected by CMID for project 1 was used again for project 2 – underscoring their enduring style and quality.
To take full advantage of house’s optimal position relative to the afternoon sun and the lovely hills beyond, we extended windows and open spaces to maximise the natural light and the sweeping views.
We teamed with Wellington-based landscape architects Local Collective to bring new life, energy, and aspect to an underused courtyard. The new visual benefits of the courtyard can be now enjoyed from the hallway, and the west-facing living area and kitchen.
We selected and carefully located greenery to further install a sense of freshness and connection with the verdant environment outside.
A neutral colour palate was paired with jute rugs, oak timber flooring and panelling. Terracotta tiling helped create a fresh and natural California-like mood.
Small yet important finishing touches – such as the framed Minty and Company image adorning the hallway – completed the picture, so to speak.
Photos by Olivia Atkinson.
