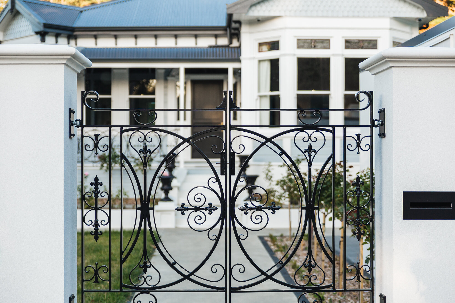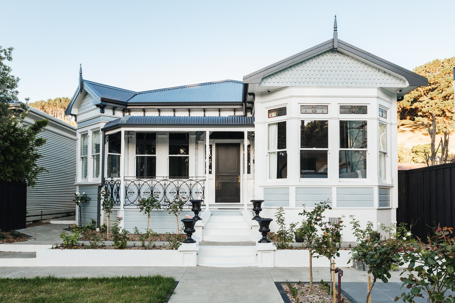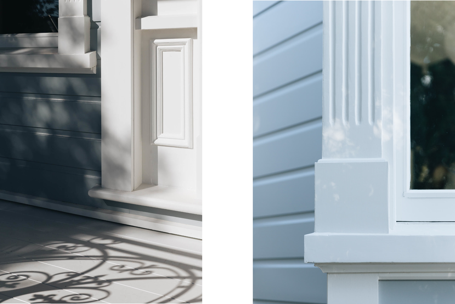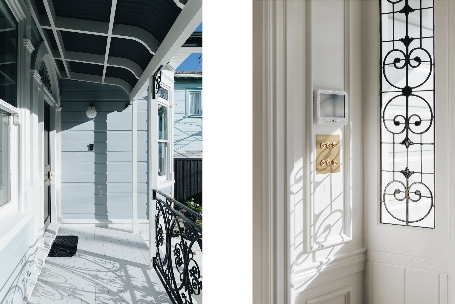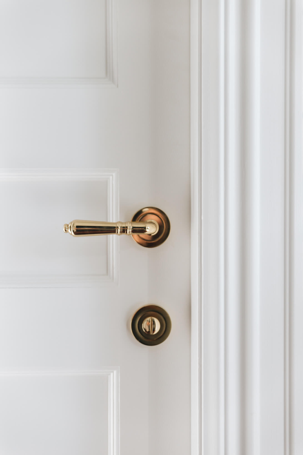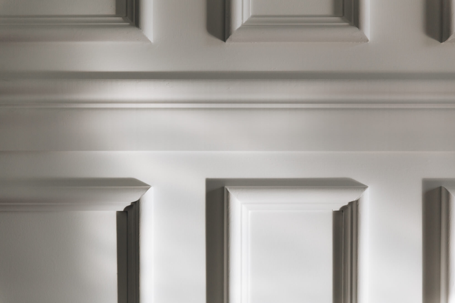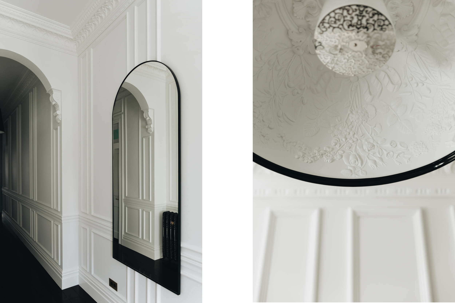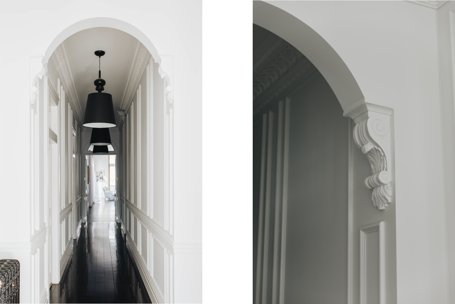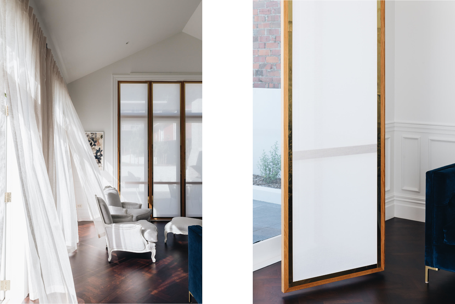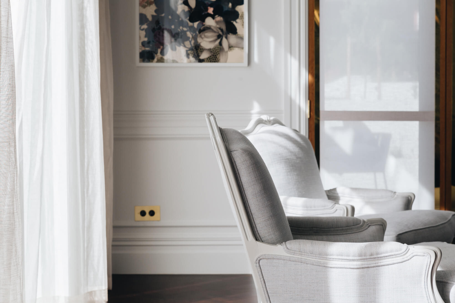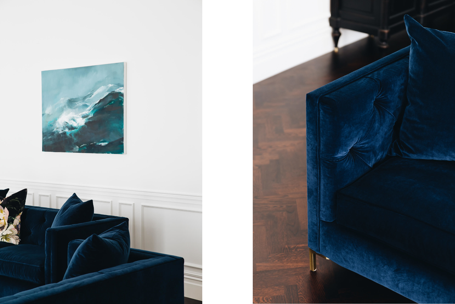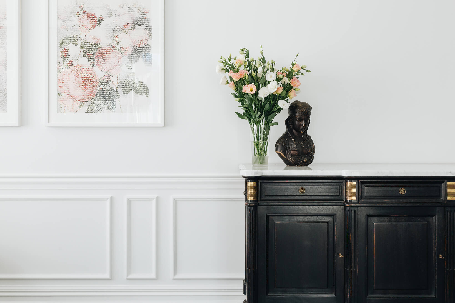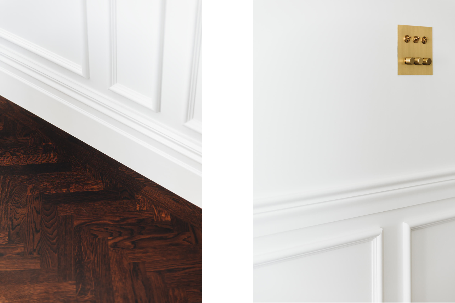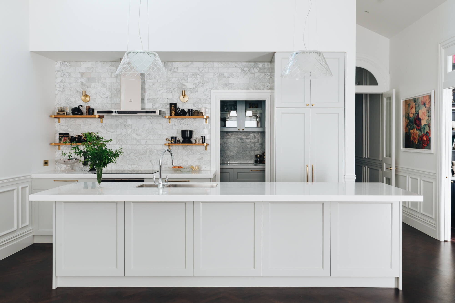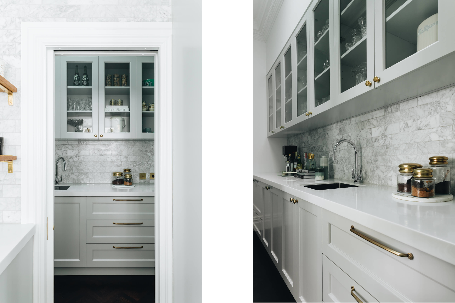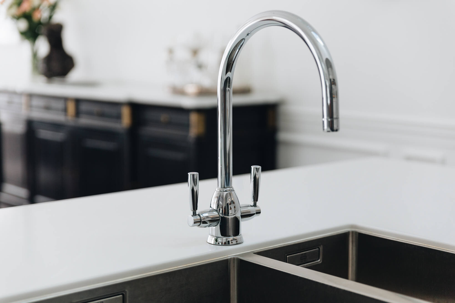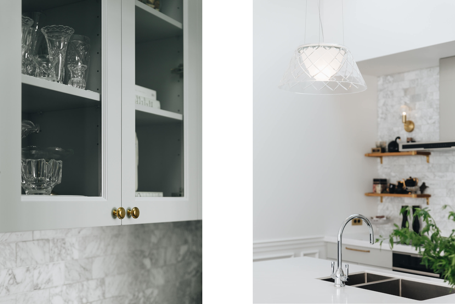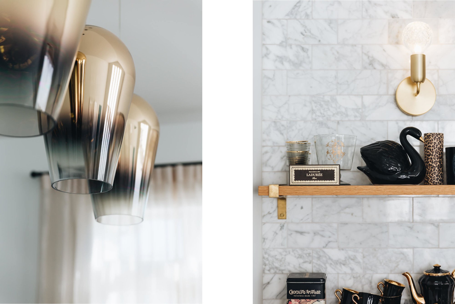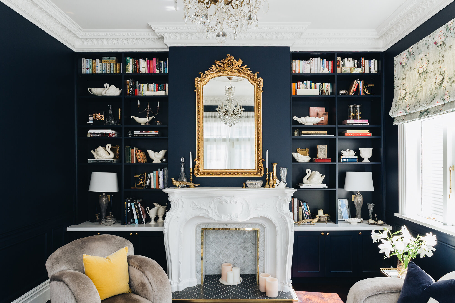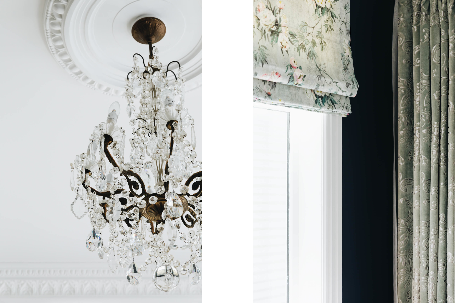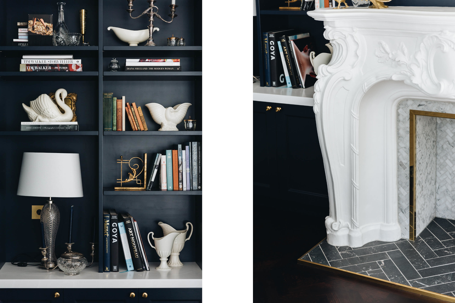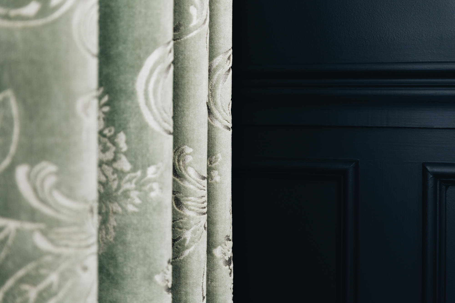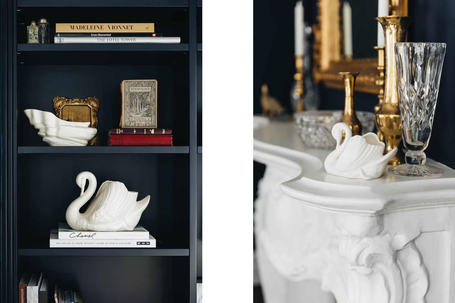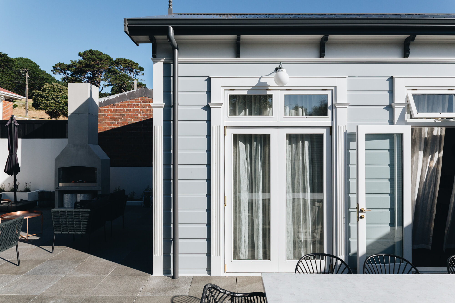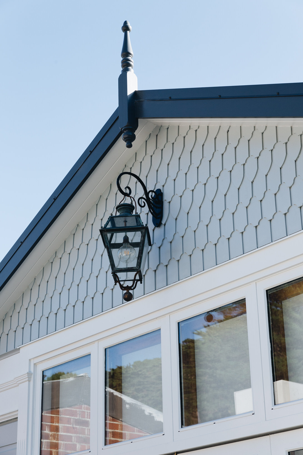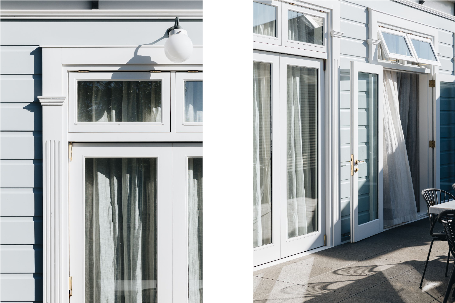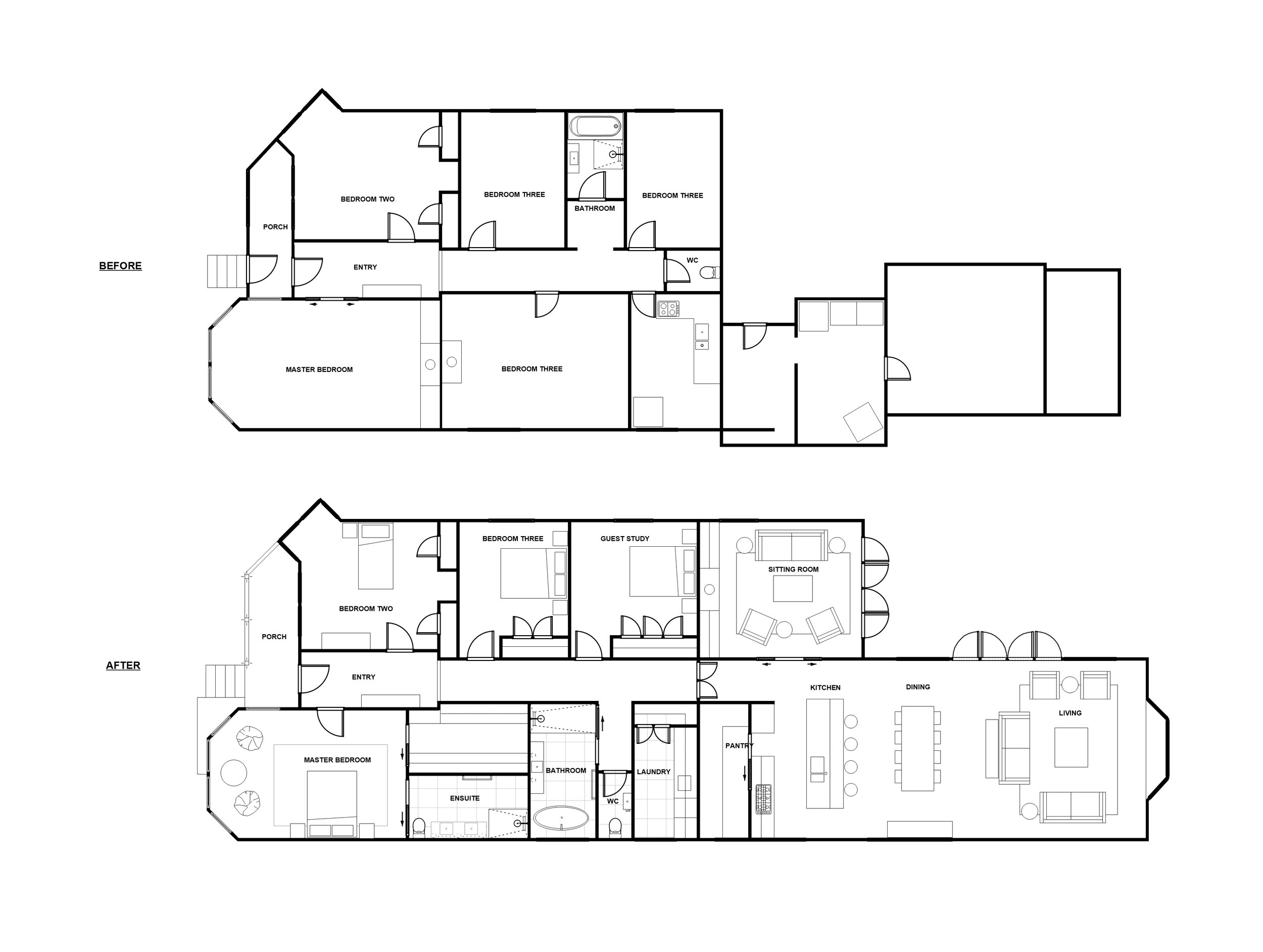Newtown House Part 1
Before and After Drawings of Newtown House
Newtown House
This is a project in which a lot of things fell seamlessly into place. Most importantly, there was a meeting of minds and collaborative spirit among the clients, the builder and everyone else involved that meant the project was an especially wonderful one to work on.
From a design standpoint, working on this century-old South Wellington villa required the full use of my design capabilities. That included bringing existing rooms and spaces back to life, and designing a brand new addition at the rear of the house to accommodate the main open-plan living area.
CMID has its mark on nearly every aspect of the design. That ranged from the spatial work to selecting the palette of materials to detailing the little things that draw the eyes, such as the beading on the doors.
The overall aim was to infuse a distinct French flavour into a traditional kiwi villa.
Even before stepping into the house, the design work is on full display. The powder-coated steel gate was chosen for its elegant statement.
On entry to the house, a striking hallway greets visitors. The paneled walls and new paneled doors are all designed by CMID. The original timber floors and arches were retained and revived, while new plaster cornices and corbels were added to accentuate the character of the villa.
Giving way to the newly-minted living area, the hallway paneling continues into this large open-plan space. Integrating additions into a character house can be tricky, so bringing coherency to the project was an important goal for the team. We worked hard to ensure an uninterrupted transition from the original front part of the house to the new part at the back.
The living area is marked by its high ceilings and new parquet timber flooring - providing a sense of both space and grace. A bank of French doors allows for all-day natural light to pour in bringing further warmth to an already white and bright room. The space is highlighted by custom-designed and constructed bi-fold shutters made from timber and fabric. Rich materiality with velvet sofas, sheer curtains and French antiques compliment the look.
The classic kitchen and spacious walk-in pantry has panel doors, with feathery grey cabinetry and white bench-tops. The pantry’s glass front doors are useful for display. Brass hardware and a marble tile splash-back are the finishing touches.
The sitting room is a cosy, yet elegant space. Lined by dark blue walls, an ornate chandelier (sourced from France) and gold mirror are key fixtures. Built-in floor-to-ceiling joinery hosts the client's cherished collection of artifacts. Luxurious details include velvet curtains, linen blinds, French-style fire surround and marble herringbone tiled fireplace.
A mix of dashing and delicate lighting options inhabit the house. Each was picked for their specific design and practical contributions to the villa.
Photos by Bonny Beattie.
