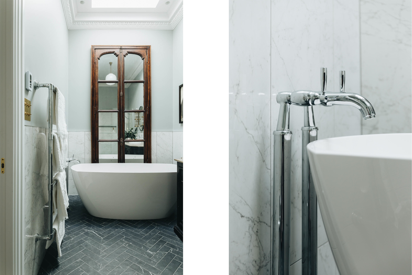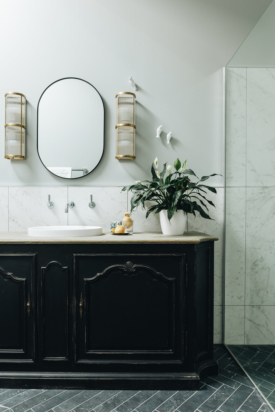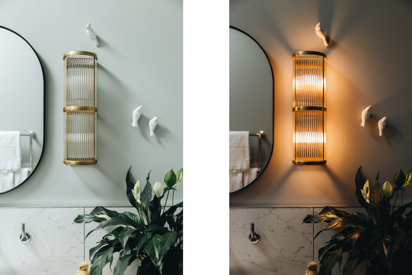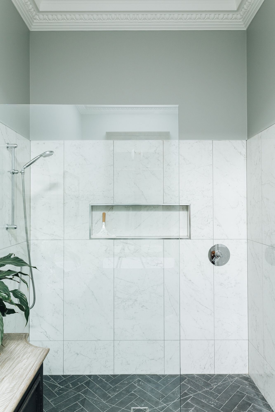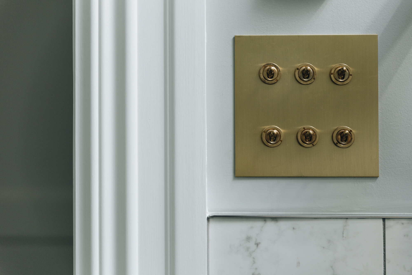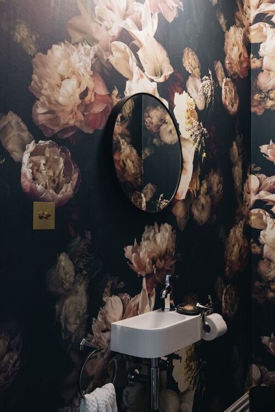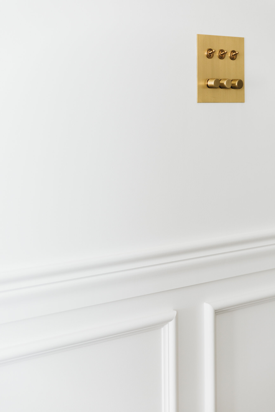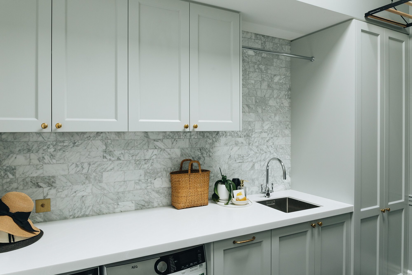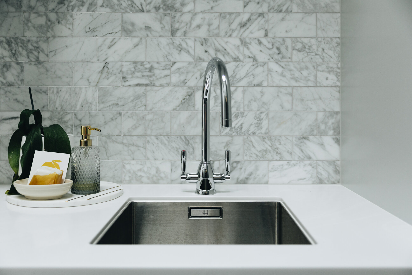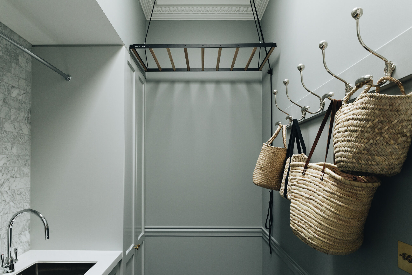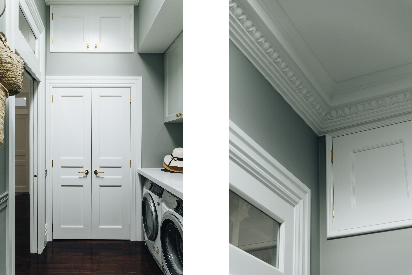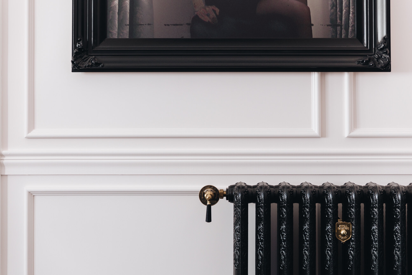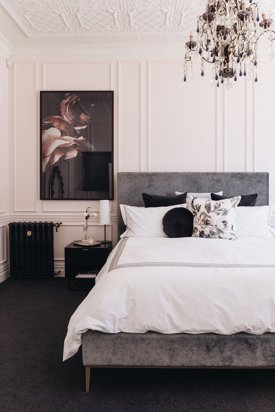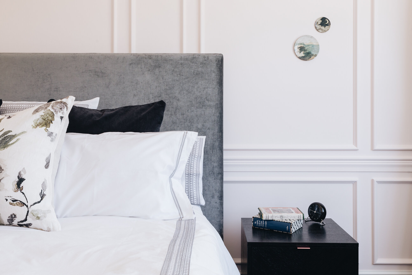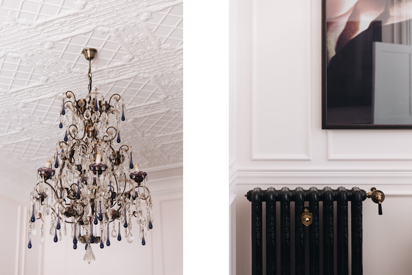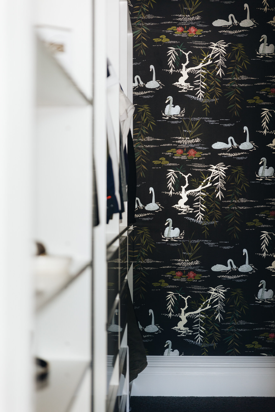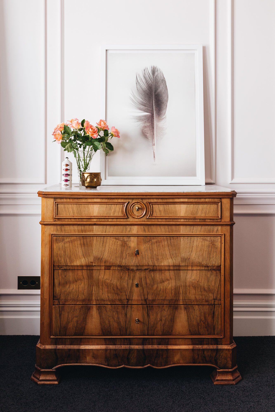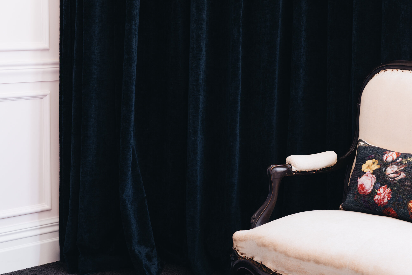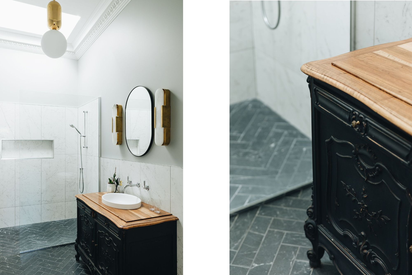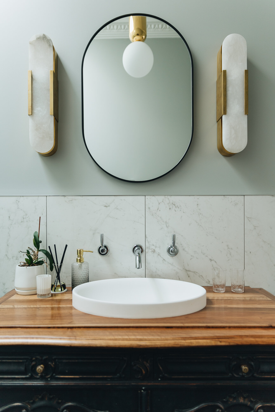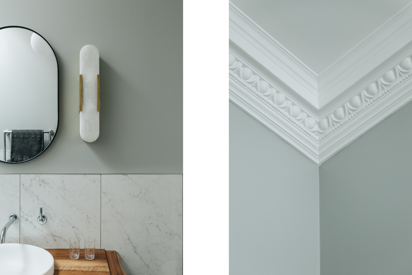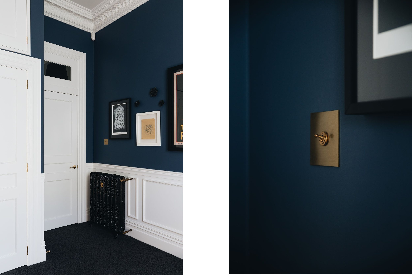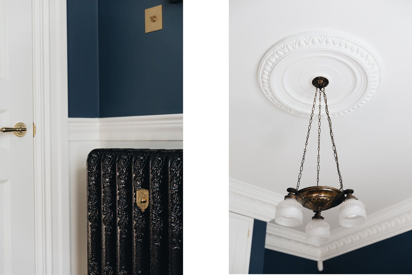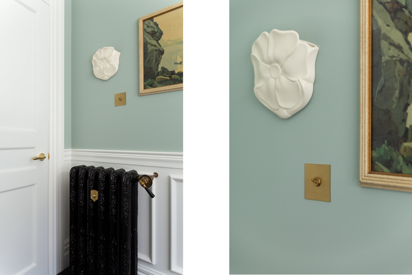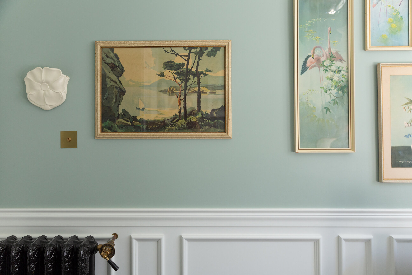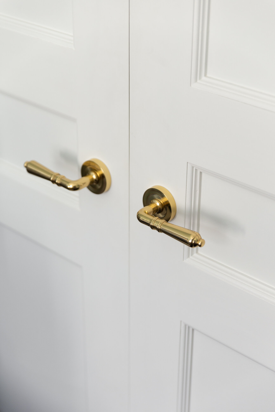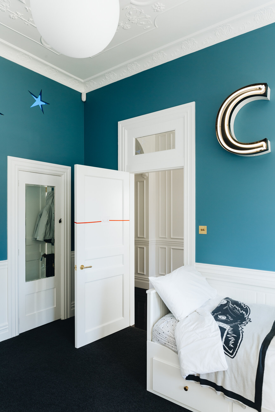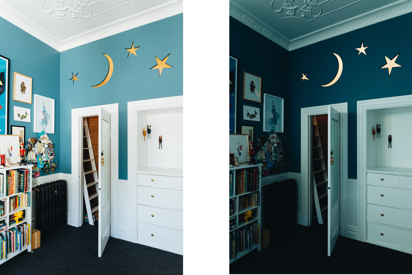Newtown House Part 2
Newtown House
The Newtown Project’s family bathroom has a good deal of French influence throughout. The antique sideboard originated from France and was converted into a large vanity. Equally antique and French are the doors that were recovered and positioned in a way that gives a sense of a window on the boundary wall. Natural light penetrates from a skylight hovering over the freestanding bath.
The large walk-in shower has marble-look wall tiles, while the bathroom floor has dark grey tiles laid in herringbone format. Brass and reeded glass wall lights add to the room’s restrained formality.
Across from the bathroom is the laundry, which carries the same palette of greys, whites and marble. It’s a generously sized space complete with ample storage, paneled doors cabinetry and a marble tile splash-back.
A separate WC is notable for its dark and large-scale floral wallpaper.
The villa’s Gallic undertones are probably most obvious in the main bedroom. The space has a strong trace of elegant Paris about it, with the softest of pink on the walls, full height paneling and a custom made bed with vintage-look grey velvet under a French chandelier. Classic dark wallpaper line the walk-in wardrobe, with French (antique again!) drawers for storage. Deep navy velvet curtains add to the room’s style.
The design details of the en suite replicate those of the main bathroom, with antique sideboard as a vanity, the same tiles and similarly sophisticated lighting.
Interesting colours were applied to the walls of all the bedrooms. The guest bedroom has custom-produced light grey-green walls. All bedrooms have paneled wardrobes doors with brass handles.
The bedroom wall of the client’s young son is adorned with cutouts of the moon and stars illuminated by special lighting from behind. The room also offers a ‘secret’ hiding place with an access ladder concealed in the wardrobe.
The study has walls of dark blue-grey, which brings a nice contrast with the crisp white trims and details.
It is worth noting that as much as we sought to provide interior continuity from the old part of the villa to the new, we did the same for the exterior.
The Newtown Project was a big undertaking for CMID, but one that could certainly not be done alone. It was a wonderful collective effort by a team that includes Hutt City Builders (especially Regan and Andy) and their subcontractors, Renalls Joinery, Simply Steel, the team at ECC and Hamish Moorhead Landscapes.
Each brought their special skills, wonderful insights and camaraderie to the project. And for that, I thank them.
Photos by Bonny Beattie.
